Target Field
Target Field, home to the Minnesota
Twins MLB team, since 2010 was built specifically for the Twins after playing
in the Hubert H. Humphrey MetroDome for 28 years. It is the first facility
built solely for baseball as the Metrodome was built as a multi-purpose
stadium, shared with the Minnesota Vikings NFL team and the Minnesota Golden
Gophers college football team.
The 39,504 seat stadium is located in the Warehouse District West of downtown
Minneapolis. The Twins specifically attempted to build a ball park which
neither favored pitchers or hitters, but being an open air stadium, there was
only so much they could do and records indicate the stadium definitely favors
Pitchers.
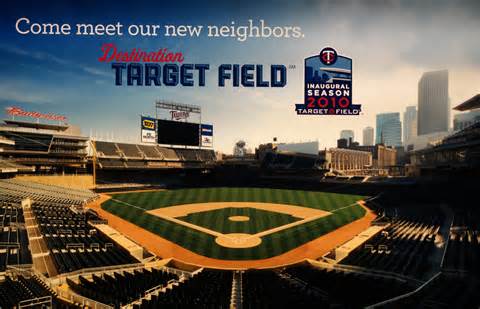
Design:
minnesota.twins.mlb.com/min/ballpark/
The Twins did not want to build a replica of Camden Yards, so in order
to prevent this they Local Limestone in the construction, Heated Seating Areas
and a Heated Field.
The idea of building a retractable roof was included in the original plans for
consideration, as the Metrodome was enclosed and had protected the baseball
schedule from the weather hazards, early and late in the season. However, the
inclusion of a retractable roof added $100 million to the total budget and all
parties concerned agreed it was too costly.
Because it was new construction many questioned the size of the stadium, @ 1
million square feet, and criticized it as too small, although the stadium is
essentially the same size as Fenway Park, and holds a similar number of seats.
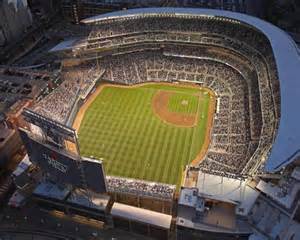
Continuing Upgrades:
Target Field is continually being upgraded and remodeled with the Fans
comfort and enjoyment being the driving goal. For instance, the upper roof was
fitted with an enlarged canopy which helps protect more fans from weather
elements.
The scoreboard was upgraded to High Definition, measuring 101 feet long and 57 feet high, making it the 4th largest in
baseball.
100,000 square feet of the exterior was covered with Mankato Limestone, heating
areas were built and the number of restrooms and concession stands were
substantially increased.
The original Metropolitan Stadium flagpole, which had been given to the
American Legion Post in Richfield, was completely restored and donated back to
the Twins, where it stands in the Right Field Plaza. The Right Field area also
includes a New scoreboard and in Right-Center Field, adjacent to the scoreboard
stands the Twin Towers, a 100 foot illuminated tower.
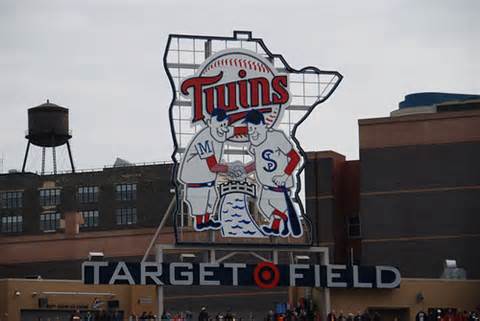
Minnie & Paul Logo
A large version of the Twins original “Minnie & Paul” logo stands in
center field. The logo displays Two Players, dressed in their uniforms of the
two minor league teams which played in Minnesota prior to the Twins, shaking
hands across the Mississippi river.
Strobe lights on the logo flash in different sequences to indicated different
actions on the field. For instance:
1. The strobe lights trace the border, beginning at the bottom left corner,
across home plate when the Twins score a run, other than by a home run.
2. The corners flash when a strike out is recorded.
3. Strobe lights flash, Minnie & Paul shake hands and the Mississippi River
flows when a Twin player hit’s a home run.
4. The T and S flash when the Twins win.
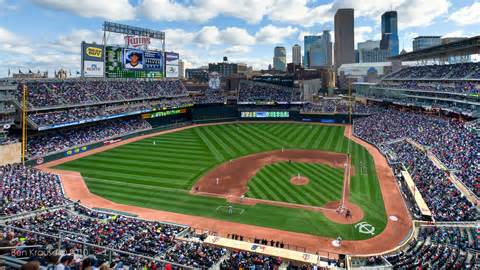
Target Field Specifics
Location - 1 Twins Way Minneapolis, Minnesota
Broke Ground - August 30, 2007
Construction Cost - $545 million
Playing Surface - Grass
Seating Capacity - 42,035 Standing Room
Field Dimensions
Left Field - 339 feet
Left Center Field - 377
Center Field Left Corner - 411 feet
Center Field Right Corner - 403 feet
Right Center Field - 365 feet
Right Field - 328 feet
Target Field to Baseball Stadiums
minnesota.twins.mlb.com/min/ballpark/
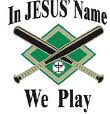
New! Comments
Have your say about what you just read! Leave me a comment in the box below.